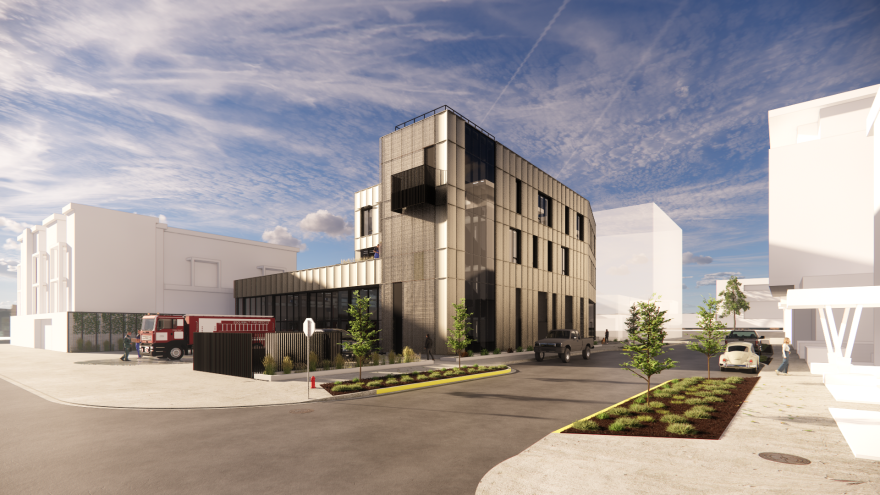ESQUIMALT, BC—The public safety building in Esquimalt is scheduled to break ground this summer.
The project scope had been adjusted in 2023 after rising construction costs made the project financially imprudent for the township. Staying in budget is a priority and council opted for an alternative design concept that maintains fiscal responsibility while providing residents with a modern public safety facility. With the redesign recently completed, steps to begin construction are underway.
The three-storey building at 500 Park Place will provide a new home for the Esquimalt Fire Department, Emergency Operations Center (EOC) and space for Capital Regional District offices. The main entrance will be on Park Place which will see pedestrian-friendly improvements to match the recently completed works at the Town Square Development. The four bay apparatus apron will be in the same location as the old firehall facing Carlisle Street with vehicles following traditional paths through the Township.
On the ground floor, the main entrance is angled to extend the existing public thoroughfare into the building. At the upper floors, the massing is angled away from the neighbouring residential building to the west and likewise, held back from the south edge to yield a training area adjacent to the hose tower. The tower will support high angle rescue and tower crane rescue training.
"Our commitment to safety and service to the community remains steadfast as we anticipate the construction of the new Public Safety Building in Esquimalt. The old fire station, having reached the end of its usable life, necessitated this crucial upgrade,” said Matt Furlot, Fire Chief, Esquimalt Fire Rescue Services. “The new facility will not only provide a state-of-the-art, seismically engineered structure but also essential training amenities such as a classroom and a high-angle training tower. Ensuring firefighter safety is paramount, and features such as a dedicated decontamination area reflect our adherence to best practices. Additionally, ensuring functional spaces for the Emergency Operations Centre is another way this project enhances community safety. As Esquimalt's population continues to grow, this building will enable us to expand and meet the evolving needs of our community for generations to come."
The second and third floors will house the EOC, Esquimalt Fire Rescue administrative offices, dorms, CRD office space and training areas.
The façade is mainly comprised of scalloped metallic panels with horizontal banding and a vertical grid pattern with glazed punctuations to add light and character to the seismically-sound building.
The architects’ renderings provide an idea of the overall design; however it is important to note that other elements like landscaping and detailed external signage are not reflected here.
The north side of the lot will be used temporarily as a staging area for construction, with long-term plans still in progress. The public safety building is targeted for completion in summer 2026.
More information
- Costs increases for Public Safety Building Project discussed in Esquimalt
- Related Esquimalt Council meeting reports
- Notice of tender
-30-


