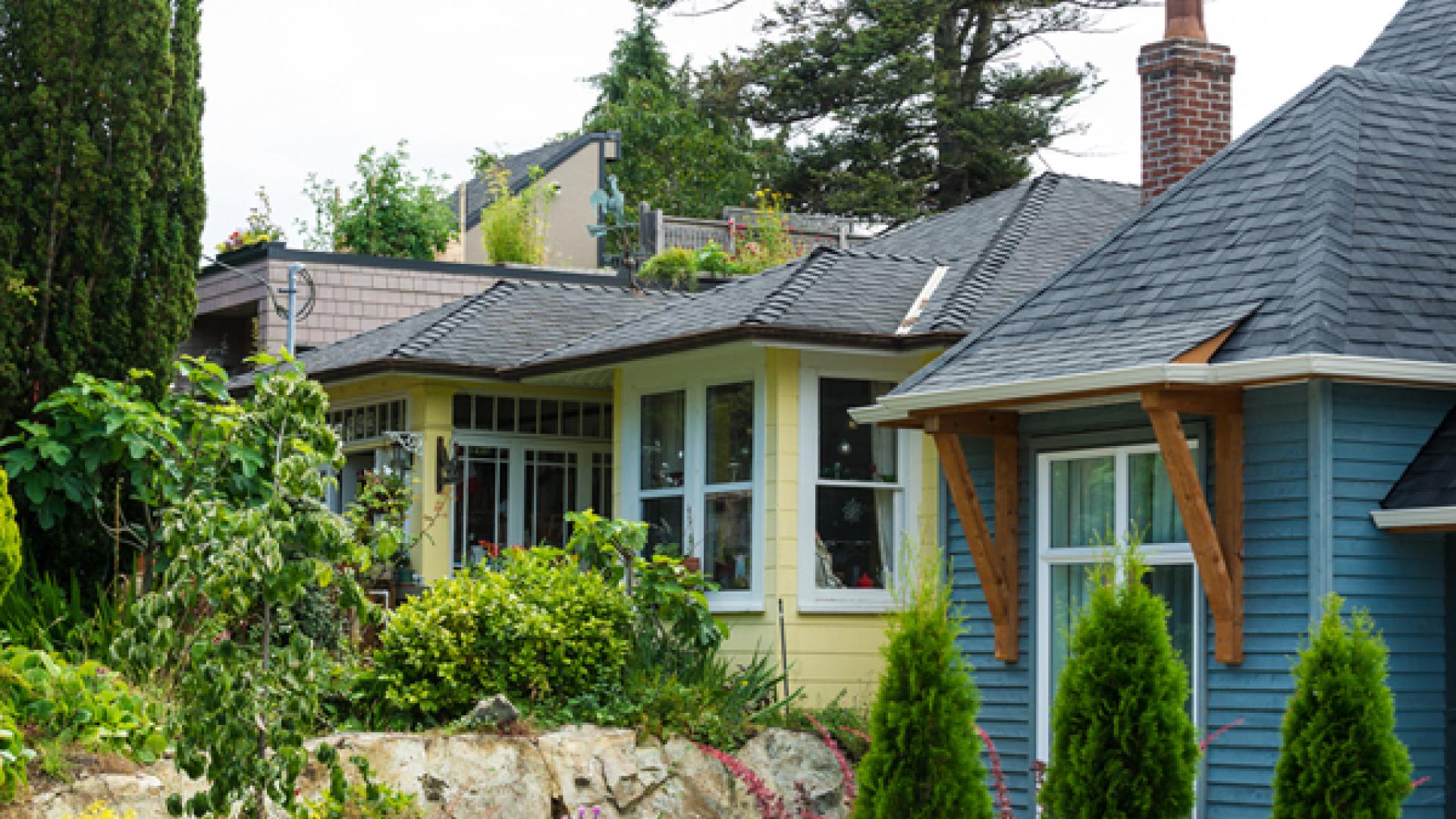Nov 26 open house: Short-term rental policies in Esquimalt
We'll be at the Esquimalt Recreation Centre from 3-7PM to listen to your ideas, questions and concerns about the future of short term rentals in Esquimalt.
Can't make the open house? Our virtual open house is open November 19 to December 17.
About Community Planning
Community planning is the formulation of a long term vision, goals, policies and strategies in the municipality. Community planning can also involve research and implementation of policies relating to land use, demographics, economic and social development, housing, parks, environmental protection and other matters related to community health and well-being. Community planning initiatives are undertaken in collaboration with residents, business owners, non-profits, public agencies and other stakeholders in the community.
Community planning is vital to the development planning process. Community planning provides the vision and policies to guide the technical review and permitting of development proposals.
The key document that guides decisions on planning and land use management in the Township is the Township of Esquimalt Official Community Plan, 2018, No. 2922 (OCP).
Short term rentals
- The Township of Esquimalt does not allow renting any part of a residential dwelling for a period of less than one month.
- The Township does not issue business licences for short-term rentals as they are prohibited.
- The Township expects to review its regulations around short-term rentals in the coming year. Please contact council@esquimalt.ca if you would like to provide input.

Update on Small-Scale Multi-Family Housing
The Township has recently amended the Zoning Bylaw to achieve the requirements set by the Provincial Government for Small-Scale Multi-Family Housing (SSMFH) (Bill 44). This means permitting parcels in ‘restricted zones’ (single-family and two-family zones) to accommodate up to three dwelling units in parcels of 280m2 or less, and up to four dwelling units in parcels between 280m2 and 4,050m2 in size. Eligible parcels in the Township retain their existing zoning until they meet a minimum number of units per parcel. When this is achieved, the new SSMFH zoning and associated site standards will apply.
What is Small-Scale Multi-Family Housing?
Small-scale, multi-family housing offers housing options that are ground-oriented and compatible in scale and form within established single-family neighbourhoods. Small-scale, multi-family housing describes a range of buildings and housing units that can provide attainable housing for middle-income families. Examples of small-scale, multi-family housing include:
- Secondary suites in single-family dwellings
- Detached accessory dwelling units (ADUs), like garden suites or laneway homes
- Triplexes
- Townhomes
- House-plexes (duplex, triplex, fourplex)
How do I know if my parcel is eligible for the new RSM-1 or RSM-2 zone?
Please see Schedule A.2 of the Zoning Bylaw, the SSMFH Zoning Overlay Map. To determine the size of your parcel please see the parcel information map.
Resources
- Development staff are working on a guide to the new regulations and changes. Please stay tuned in the fall.
- Zoning Bylaw, 1992, No. 2050 contains the definition (pg. 6), general regulations (section 30.10), and new RSM-1 (pgs. 73-74) and RSM-2 zones (pgs. 75-76).
- The SSMFH overlay map can be found on our website here. Parcel information map here.

Energy-saving upgrades and rebates.
Based on your household income, the CleanBC Income Qualified Program offers enhanced rebates to make energy-saving home upgrades more affordable. This includes heat pumps and other improvements.

